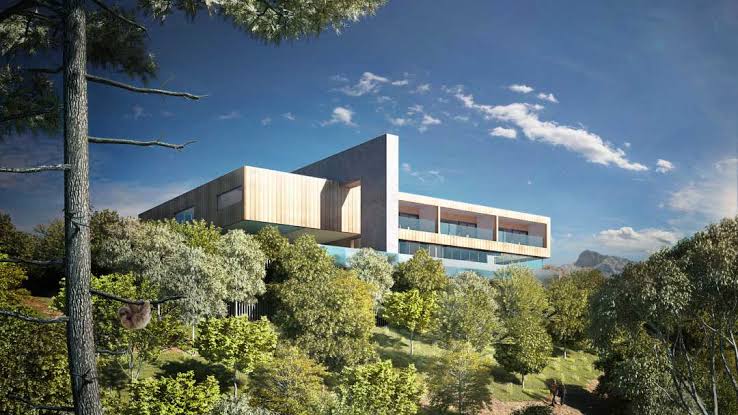Visualizing Possibilities: Architectural 3D Modeling for Creative Exploration

Visualizing the outcome before it becomes a reality can be challenging in the architectural design process. However, with the advent of technological advancements like architectural 3D modeling, architects can now explore, experiment, and express their creative ideas more effectively. This technique enhances visualization and empowers architects to communicate their designs more clearly and efficiently. This article explores the exciting possibilities of architectural 3D modeling for creative exploration.
Contents
- 1 The Shift from 2D to 3D Modeling
- 2 Technology as a Tool: Harnessing the Power of 3D Software
- 3 Exploring Design Options with 3D Modeling
- 4 Interactive Design Process: Engaging Stakeholders with 3D Models
- 5 Architectural 3D Modeling in Presentation and Marketing
- 6 Effective Communication: Bridging the Gap between Architects and Clients
- 7 3D Modeling for Sustainable Design Evaluation
- 8 3D Modeling in Post-Occupancy Evaluation
- 9 Conclusion
The Shift from 2D to 3D Modeling
From Flat to Spatial: The Evolution of Architectural Visualization
Architectural drafting uses 2D plans, sections, and elevations. This method worked, but non-professionals had trouble visualizing the outcome. 3D modeling allows architects to visualize their designs in space. These 3D models help clients and contractors visualize the proposed building.
Technology as a Tool: Harnessing the Power of 3D Software
3D architectural modeling has been made possible through various advanced software tools. Programs like AutoCAD, SketchUp, and Rhino allow architects to create detailed 3D models with relative ease. Architectural 3D modeling services and more sophisticated tools like Revit and ArchiCAD offer Building Information Modeling (BIM), which incorporates additional information about materials, costs, and timeframes into the 3D model. These software tools facilitate a more effective and efficient design process.
Exploring Design Options with 3D Modeling
The Freedom to Experiment: Pushing Boundaries with 3D Modeling
One of the greatest advantages of architectural 3D modeling is the ability to explore and experiment with many design options. Architects can quickly modify the design, try different materials, change the lighting conditions, adjust the layout, and instantly see the effects. This freedom allows architects to push the boundaries of their creative ideas, resulting in more innovative and responsive design solutions.
Interactive Design Process: Engaging Stakeholders with 3D Models
3D architectural models also enable a more interactive design process. Clients can visualize their future building more vividly, provide feedback, and participate in design decisions. Similarly, contractors and consultants can understand the design better, identify potential issues, and contribute their expertise more effectively. By engaging all stakeholders through 3D visualization, architects can foster a collaborative and inclusive design process.
Architectural 3D Modeling in Presentation and Marketing
Selling the Vision: 3D Models as Marketing Tools
Besides assisting in design development, architectural 3D models are powerful marketing tools. Realistic 3D renderings, walkthroughs, and virtual tours can generate excitement about a project and attract potential buyers or investors. They provide a compelling project preview and offer a marketing edge in today’s competitive real estate market.
Effective Communication: Bridging the Gap between Architects and Clients
3D models can effectively bridge the communication gap between architects and clients. Architects can communicate their ideas more convincingly by presenting the design in a visually engaging and easily understandable format. This clarity of communication can enhance client satisfaction, facilitate design approvals, and reduce misunderstandings and revisions later in the project.
3D Modeling for Sustainable Design Evaluation
Architectural 3D modeling can also support sustainable design. By incorporating environmental data into the 3D model, Architectural Services can simulate and evaluate the environmental performance of their design. They can analyze factors like solar exposure, daylighting, and natural ventilation and modify the design to improve energy efficiency and comfort levels. This analytical capability allows architects to make informed design decisions and contribute to creating sustainable built environments.
3D Modeling in Post-Occupancy Evaluation
Post-occupancy evaluation is a process that assesses a building’s performance after it has been occupied for a certain period. 3D architectural modeling can facilitate this evaluation process by providing a spatial framework for gathering and analyzing data. By mapping user feedback and performance data onto the 3D model, architects can visualize how different building areas are performing and identify any issues that need to be addressed. This feedback loop can inform the design of future projects, leading to continuous improvement in architectural design.
Conclusion
Architectural 3D modeling has revolutionized the field of architecture, enabling a more creative, efficient, and effective design process. By showing a lifelike image of the proposed design, architects can try out their ideas, clients can see what their future buildings will look like, and other stakeholders can understand the plan and add to it. Moreover, 3D models enhance the presentation and marketing of architectural projects, making them invaluable tools in contemporary architectural practice. As technology advances, the possibilities of architectural 3D modeling for creative exploration are bound to expand, shaping the future of architectural design.



